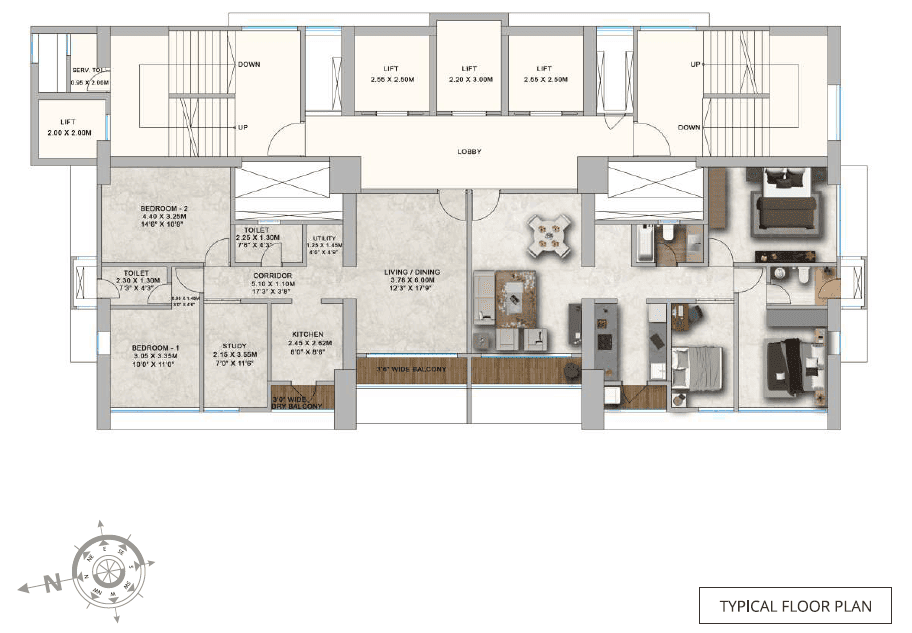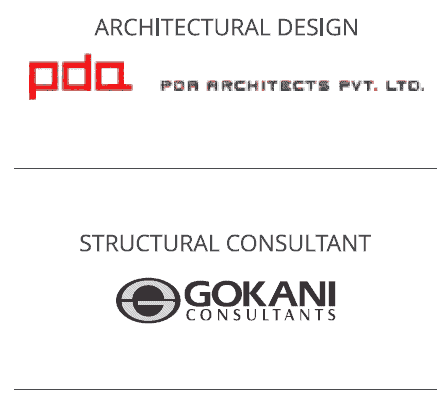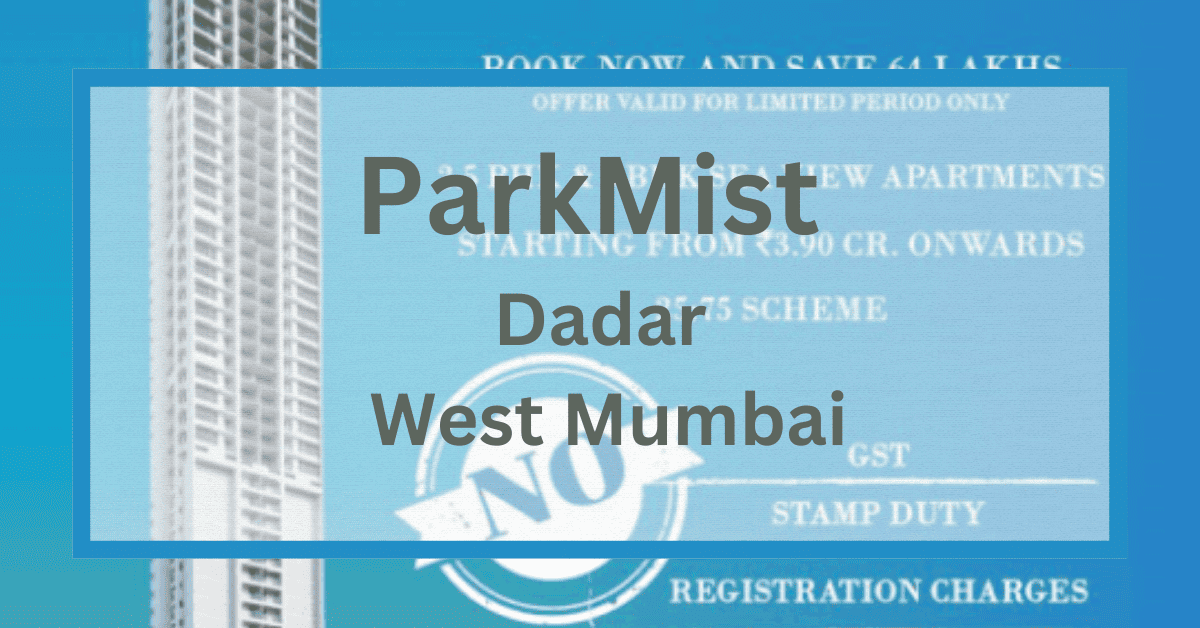ParkMist Dadar West Mumbai
ParkMist Dadar West Mumbai – 56-storey High-rise of expansive of Ultra-Luxury 2.5 & 3 BHK residences
- When raising a toast from a party lawn on the top floor of a 56-storey majestic skyscraper, see beyond the ordinary. Introducing a transformed Shivaji Park with an exceptional edifice called ParkMist.
- Expansive air-conditioned 2.5 and 3-bedroom residences promise an Arcadian ambiance with sound-proof slider windows. Embrace the luxury of space with just two residential units per floor. Uncompromising elegance, with classy interiors and well-groomed exteriors of this mesmerizing structure, is certain to make you fall in love at first glance.
- USP: 2.5 BHK & 3 BHK starts from the 25th floor with amazing Bandra – Worli Sea Link & Shivaji Park View from all apartments
ParkMist Dadar West Mumbai – Why ParkMist has redefined Mumbai?
- It’s a 56-storey High-rise of expansive 2.5 & 3 BHK residences
- Two Apartments per floor for absolute privacy and exclusive luxury
- Panoramic Sea Views from each apartment for unrestricted leisure
- Access controlled dedicated Car Park up to 24th-level for Residents & Guests.
ParkMist Dadar West Mumbai – Walkthrough
ParkMist Dadar West Mumbai – Amenities
Embrace the magnificence – Premium Amenities- Tab controlled homes
- Roof Top Banquet Area, Party Lounge on the top Floor
- Indoor Games Area
- Senior Citizens Corner & Children’s Play Area with soft flooring (subject to approval)
- Access Controlled Multi level Car Parking (Automated & mechanized) for Residents & Guests
- Two high speed Passenger and One Stretcher size lift
- Double Height Air-conditioned Designer entrance lobby
- Concierge Facility at the Lobby
- Sky Gym
- Sky Lounge Café
- Sky Library
- Sky Observatory Sky Health Club with- dedicated Cardio and Weights section and personal trainers, Steam Room, Lockers, Pantry and Juice Corner
- Wi-Fi enabled Health Club
ParkMist Dadar West Mumbai – Specifications
Caress the fine ambiance
A tower that touches the Cerulean Sky makes no compromise with your distinguished stature. The interiors have been finely detailed with stately fixtures to give you the most wealthy experience of owning a luxurious home.- Structure
- RCC Framed Structure
- Apartment
- Air-conditioned Apartments with dedicated indoor and outdoor units
- Floor to Floor Height of 3.3 m
- Automated Homes controlled by Tabs
- Wi-Fi enabled Homes
- D2H Ready Homes
- Flooring
- Living Room Large format Vitrified/ Agglomerated Marble Flooring
- Bedrooms Large format Vitrified/ Agglomerated Marble Flooring
- Kitchen Large format Vitrified/ Agglomerated Marble Flooring
- Toilets anti-skid tiles
- Balconies Anti-Skid Vitrified Tiles
- Entrance Lobby Designer Marble and Granite
- Lift Lobby Large format Vitrified/ agglomerated Marble
- Staircase Natural Stone/ Epoxy finish from the second floor. Stairs till the 1st Floor to be same as Entrance Lobby
- Tile Ceramic tiles dado above the platform up to the beam.
- Wall Finish
- External Paint Water Resistant surface
- Internal Paint Gypsum Plastered Internal Walls with Low VOC Paint
- Kitchen Gypsum Plastered Internal Walls with Low VOC Paint
- Toilets Ceramic tiles Dado on walls
- Doors
- Main Door Frame Quality Wooden Frame
- Toilet Door Frame Marble/ Granite
- Main Door Doors in Veneer with melamine Polish with best quality Hardware
- Internal Doors Flush Doors with Laminate on both side with best quality Hardware
- Toilet Doors Flush Doors with Laminate on both sides with best quality Hardware
- Windows
- Weather and Sound Proof Heavy Gauge Anodised Aluminum Windows to sustain high wind pressure
- Railing for Balconies & Bedroom French windows Stainless steel Railings with toughened and laminated glass
- Kitchen
- Platform Granite with branded SS Sink with drain board
- Electrical Aquaguard
- Safety & Security
- CCTV Monitoring of all common Areas
- CCTV in the Lobby & Lifts
- Video Door Phones with recording facility connected to a smart console and tab
- Intercom facility from Each Apartment to the Lobby and Main Gate Security
- Panic Switches in Master Bedroom, Master Bathroom and Kitchen
- Card Access from Lobbies for Guest to assigned Floors only
- Controlled access to Car Parking
- Refuge Fire escape Chutes with access from every alternate Floor
- Paging Address System
- Refuge Floors
- Intelligent addressable fire alarm system
- Fire Fighter Telephones
- Plumbing
- Multi-jet Shower Panels with Rain showers in Master Bathroom
- Rain showers in other Bathrooms
- Sanitary ware – Duravit/ Kohler / Kueco or equivalent
- CP – Gessi/ Hansgrohe or equivalent
- Concealed CPVC/ UPVC Plumbing
- Electrical Works
- Concealed Copper Electrical wiring
- ROMA/ Legrand/ Crabtree equivalent Switches
- Circuit Breakers
ParkMist Dadar West Mumbai – Location








ParkMist Dadar West Mumbai – Floor Plans






ParkMist Dadar West Mumbai – Units and Price List
| Configuration | RERA Carpet Area | Consideration Value |
| 2.5 BHK | 930 sq. ft. | 3.91 Cr. Onwards |
| 3 BHK | 1412 sq. ft. | 5.93 Cr. Onwards |

ParkMist Dadar West Mumbai – Project Partners


ParkMist Dadar West Mumbai – Frequently asked questions (FAQ’s)
In which area is Park Mist located?
- The project is situated in Dadar (West), Mumbai South.
What is available flat size in Park Mist?
- Flat sizes in the project range from 815.0 sqft to 1415.0 sqft.
How much is area of 2bhk in Park Mist?
- Two-room units (2BHK) in the project are available in an area of 883.0 sqft.
How much is area of 3bhk in Park Mist?
- The size of 3BHK units in the project ranges from 815.0 sqft to 1415.0 sqft
What is the total area of Park Mist?
- The project spans across 0.48 Acres.
How much is price of 3bhk in Park Mist?
- The price of 3 BHK units in the project ranges from Rs. 39059981.4 to Rs. 59303971.76.
- Please let us know of your requirements, Call Us on +91 8850318060 OR email Us at corneredgerec@gmail.com and we will get back to you.
- Site Visit will be arranged on a daily basis on request…
- Please feel free to contact us for a PDF Brochure & for any queries relating to layout, size of flats and Payment plans.
Join Our Newsletter
To stay up-to-date on the latest news and information regarding Immigration to the Caribbean Islands, European Union, UK, USA, Canada and Real Estate Projects in India and Globally. ☑ I accept and agree Privacy Policy.



